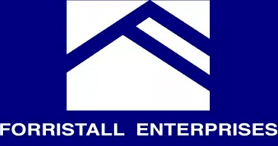Clearwater Center
Concrete Cutting | Clearwater, FL
1100 Cleveland Street | Clearwater, FL 33755
- Removal of trees, landscaping, awnings, curbs, and other obstructions around the base of the existing building.
- Removal of glass, window frames, and louvers at each building elevation and on the 15th floor.
- Removal of masonry walls starting at the northeast portion of the building throughout the entire elevation.
- Dismantle elevator and systems.
- Pending Shoring – remove interior stairwell shaft and stairs, full height, beginning at the south stair. This will also require the cutting and removal of the adjacent poured shear wall section associated with the stair shaft. Cut adjacent stair slab to allow for installation of new, larger stair shafts. All concrete cutting will require the use of hydraulic power units and hydraulic saws.
- Remove interior masonry including elevator shaft and other structures such as the exhaust shaft and the bathrooms on each floor working down from the top of the bldg.
- Selective demolition on bottom floor of interior partitions, ceiling, flooring, pipe, conduit, wire, etc, which is not to remain, back to concrete structure.
- Removal of slab-on-grade and excavation to allow for installation of new foundation systems as indicated.
- Pending new shear wall installation, cut and remove existing poured shear walls at all remaining locations.
- Remove roof top structures as indicated, after existing antennae equipment has been removed and relocated.
- Remove existing asphalt paving and abandoned utility lines.
- Saw cut and remove existing spandrel beams (6 locations per floor, typical 20 ft. length each).


















